A Holistic Approach to The Reuse of Historical Buildings: Obruk Inn
Project Type: Master of Science Interior Design Project
Project Year: 2022
Project Location: Konya / Türkiye
Designer: İbrahim Çetin Küçük

ABOUT
Obruk Inn is an inn of the Anatolian Seljuk Period, which is estimated to have been built in the middle of the 13th century. 30-40 km for each range. These structures, which were built at a distance, were built for the purpose of meeting the needs of the trade caravan groups, sheltering and protection.




These structures, which were used extensively during the period they were built, started to lose their importance from the middle of the 19th century.
descrıptıon
The aim of the project is to prepare a re-use project by documenting the tangible values such as architectural features, structural features and intangible values such as function and meaning of the Obruk Inn.

Within the scope of the re-functioning project, it was envisaged to use the spaces on the entrance facade of the Obruk Inn with their original functions. In this area; Administrative spaces, masjid and wet areas were analyzed.


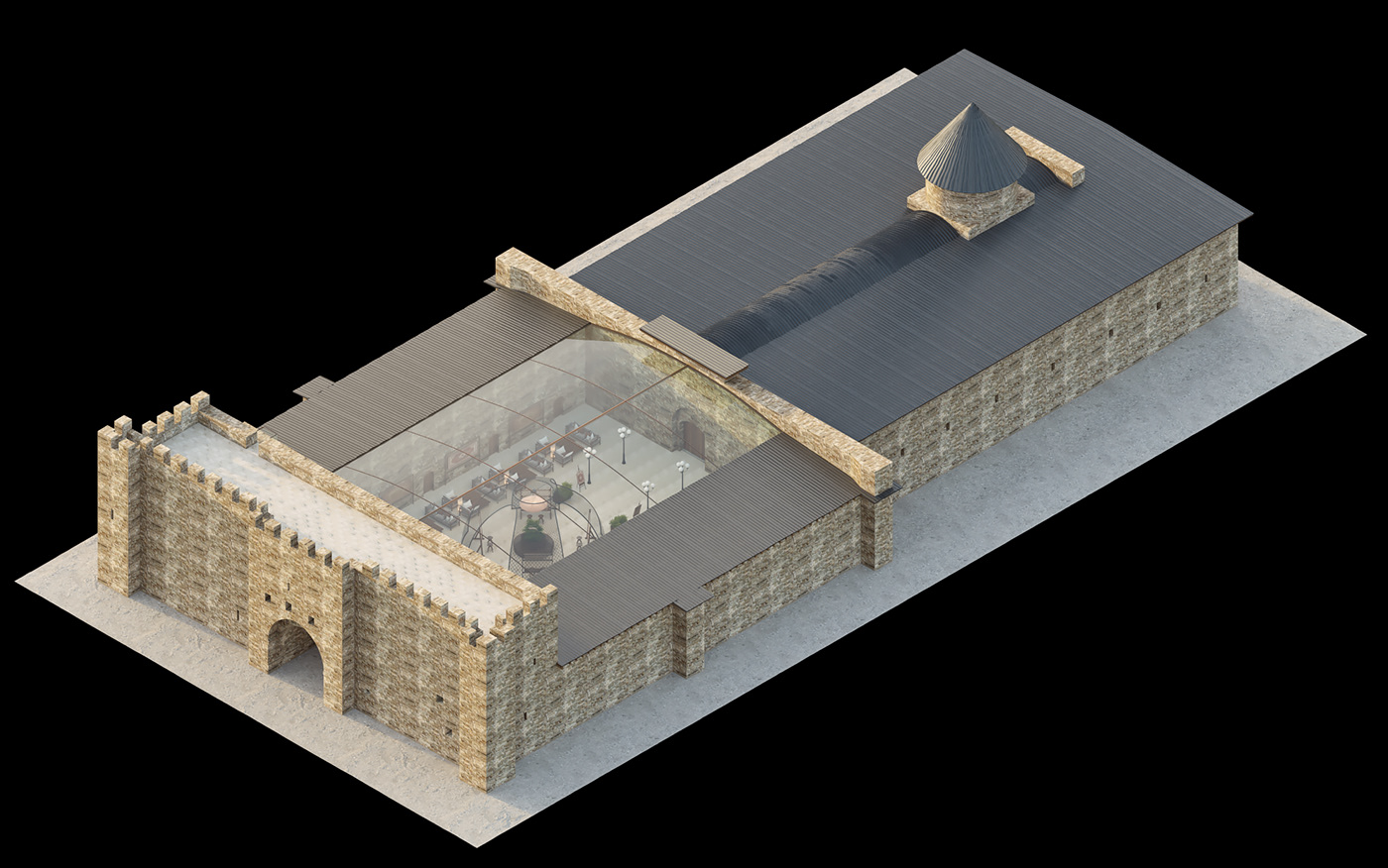
It has been decided to use the indoor spaces Z05-Z09 with accommodation function in accordance with their original functions. It is planned to produce the textile products to be used in the spaces Z05-Z09 by traditional methods by the women living in the region, and to include traditional motifs and details. In this approach, it is aimed to revive the relationship of Obruk Inn with the region and to contribute to the regional economy.



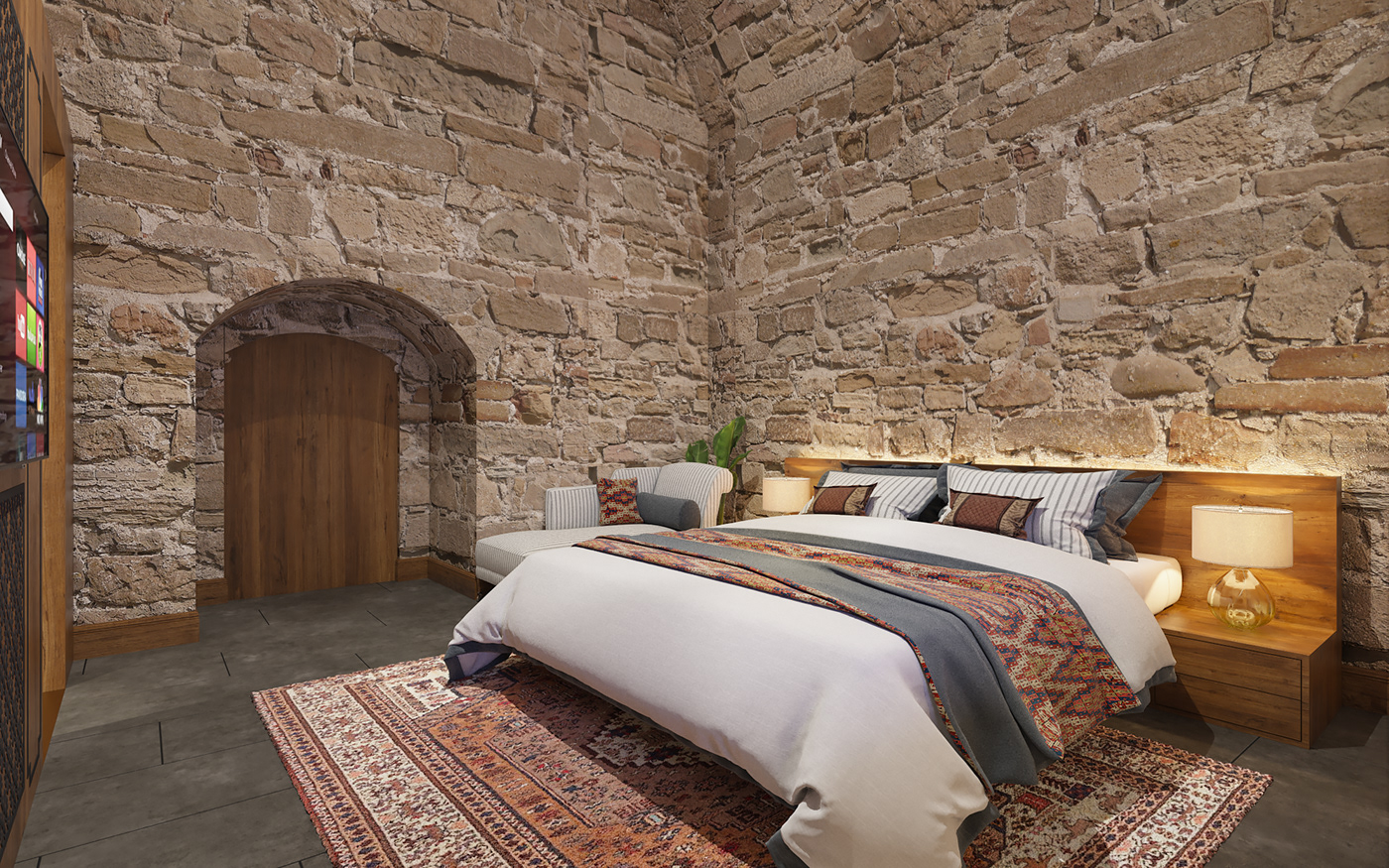
The open-air courtyard of the Obruk Inn, numbered Z10, has been transparently covered with tempered glass material on a steel carrier system and has been transformed into a performance area for traditional weaving craftsmanship; temporary exhibition areas, areas where performances can be exhibited and outdoor recreation areas are designed.

In the spaces numbered Z11-Z12, cafe spaces have been created to support performance, accommodation and exhibition spaces.


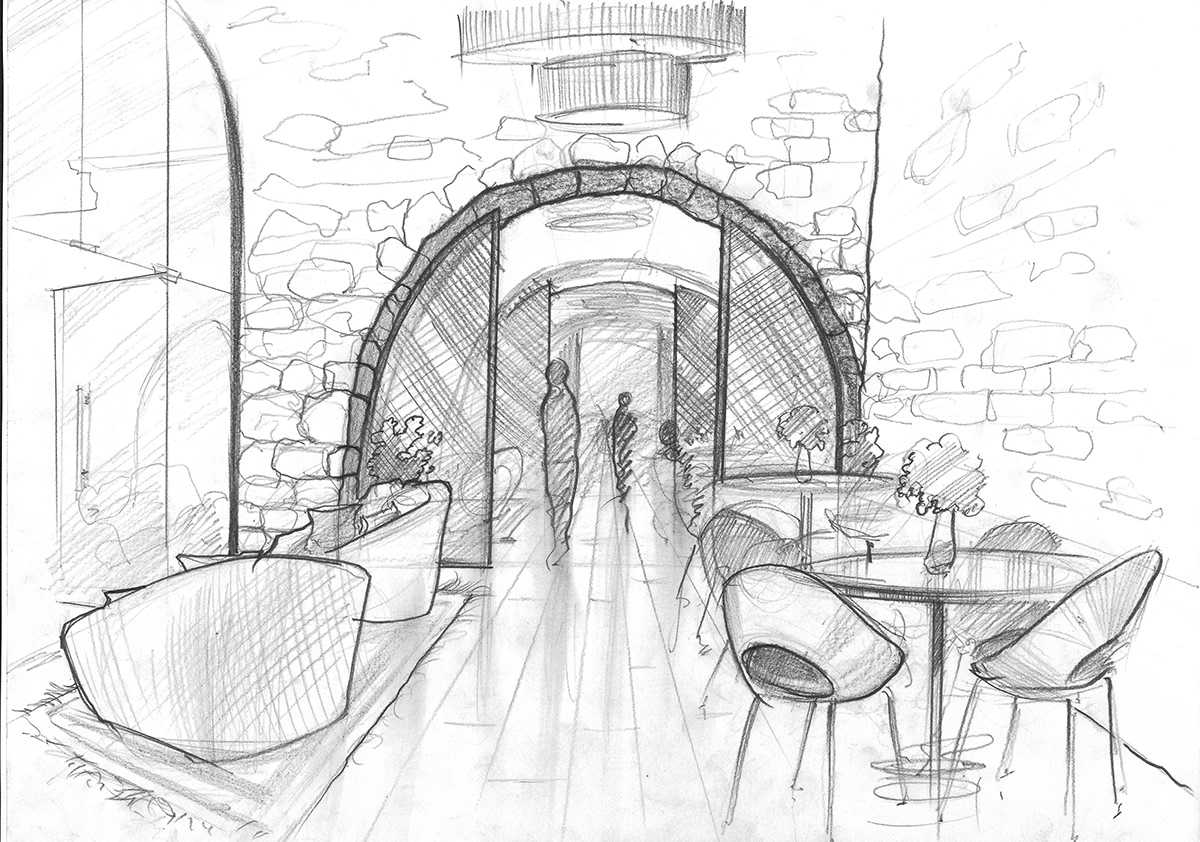

Space numbered Z13 is planned to be used as an exhibition function. Preserving and keeping alive the intangible values of the Obruk Region such as forgotten handicrafts, legends and lullabies; The exhibition function was deemed appropriate in order to exhibit the original stonework and spatial characteristics of the building. At the same time, it is aimed to evaluate the building for tourism purposes with its museum function. By evaluating the different richness of the regional culture in the Obruk Inn, the cultural heritage will be preserved and kept alive.



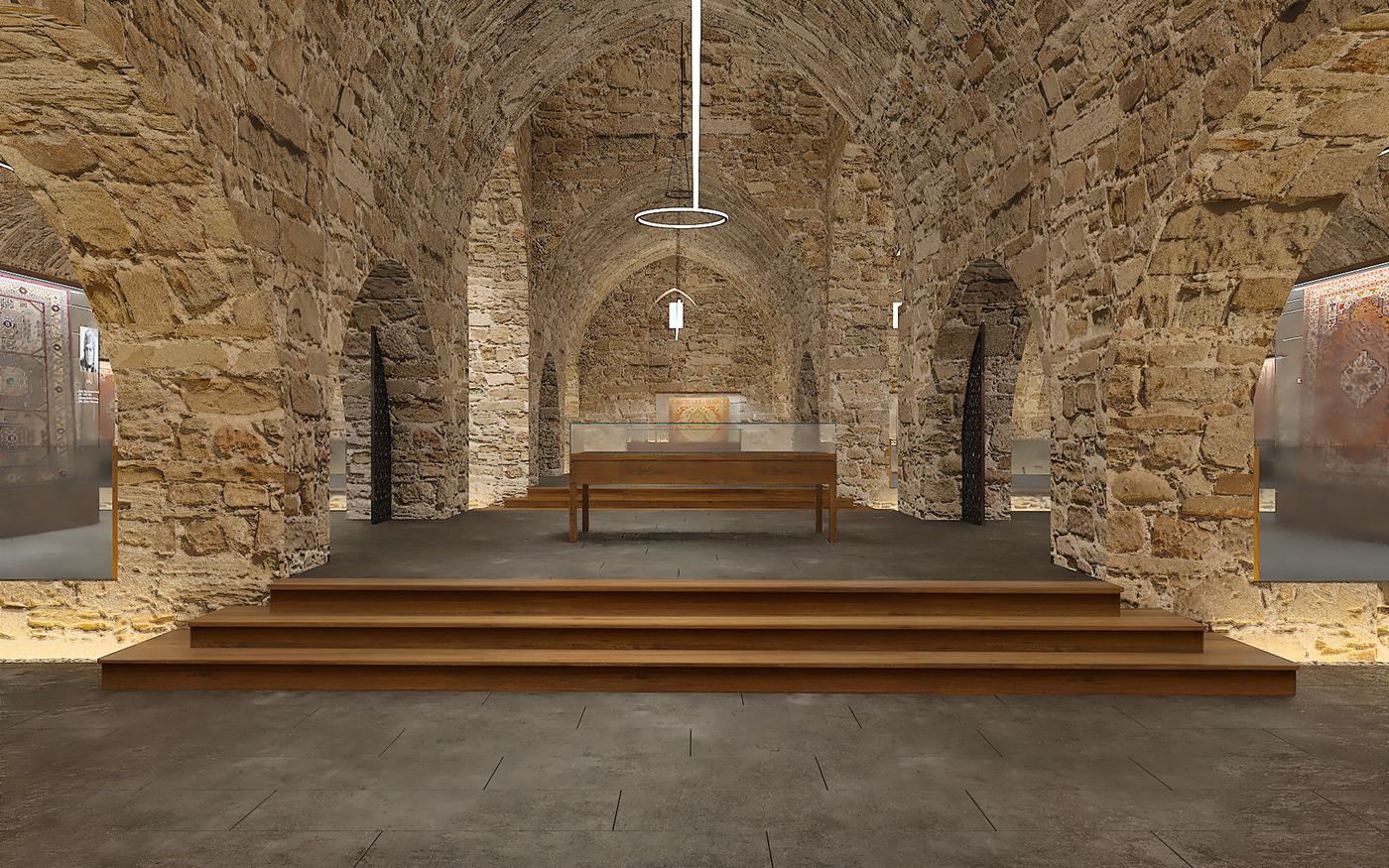

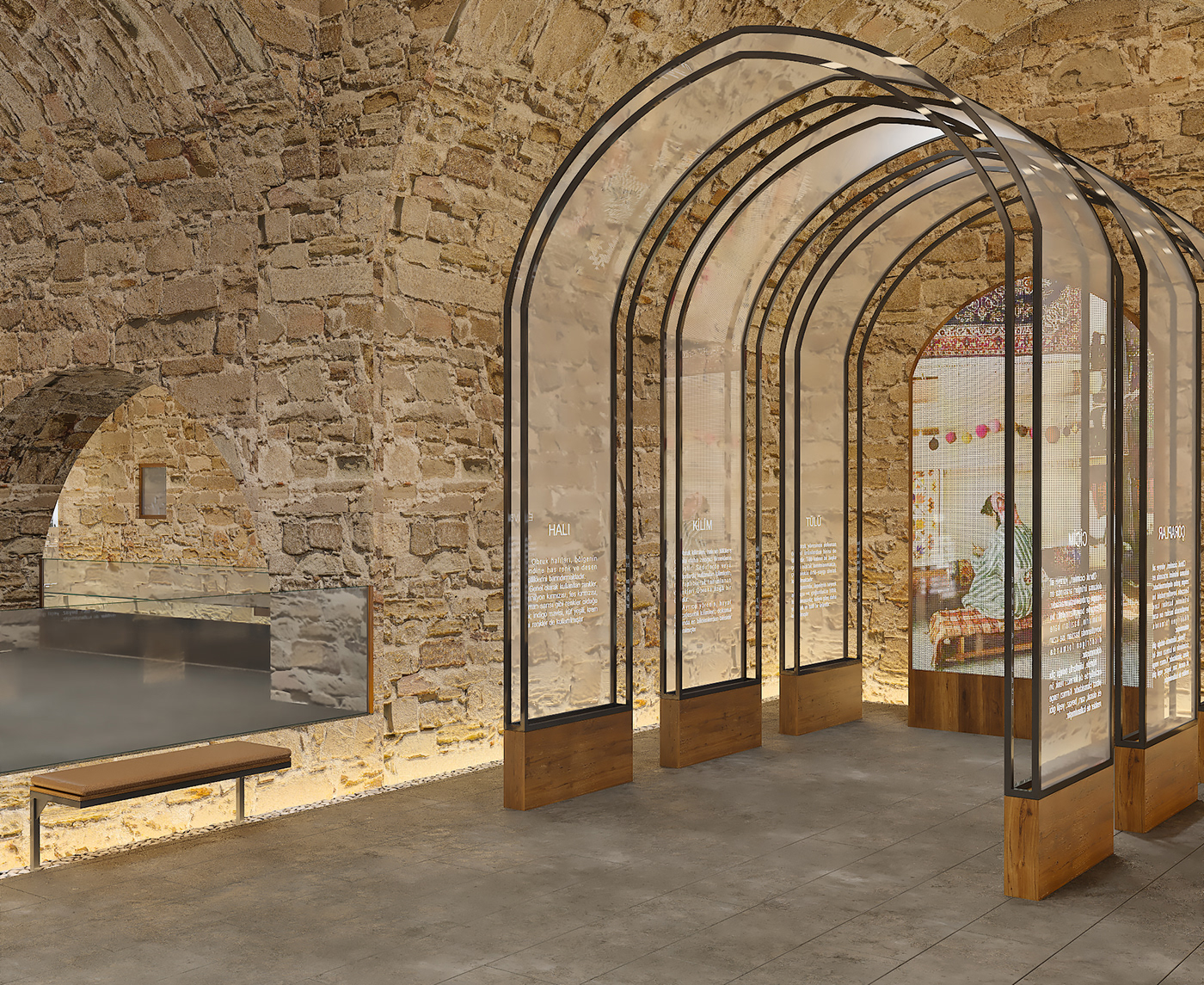
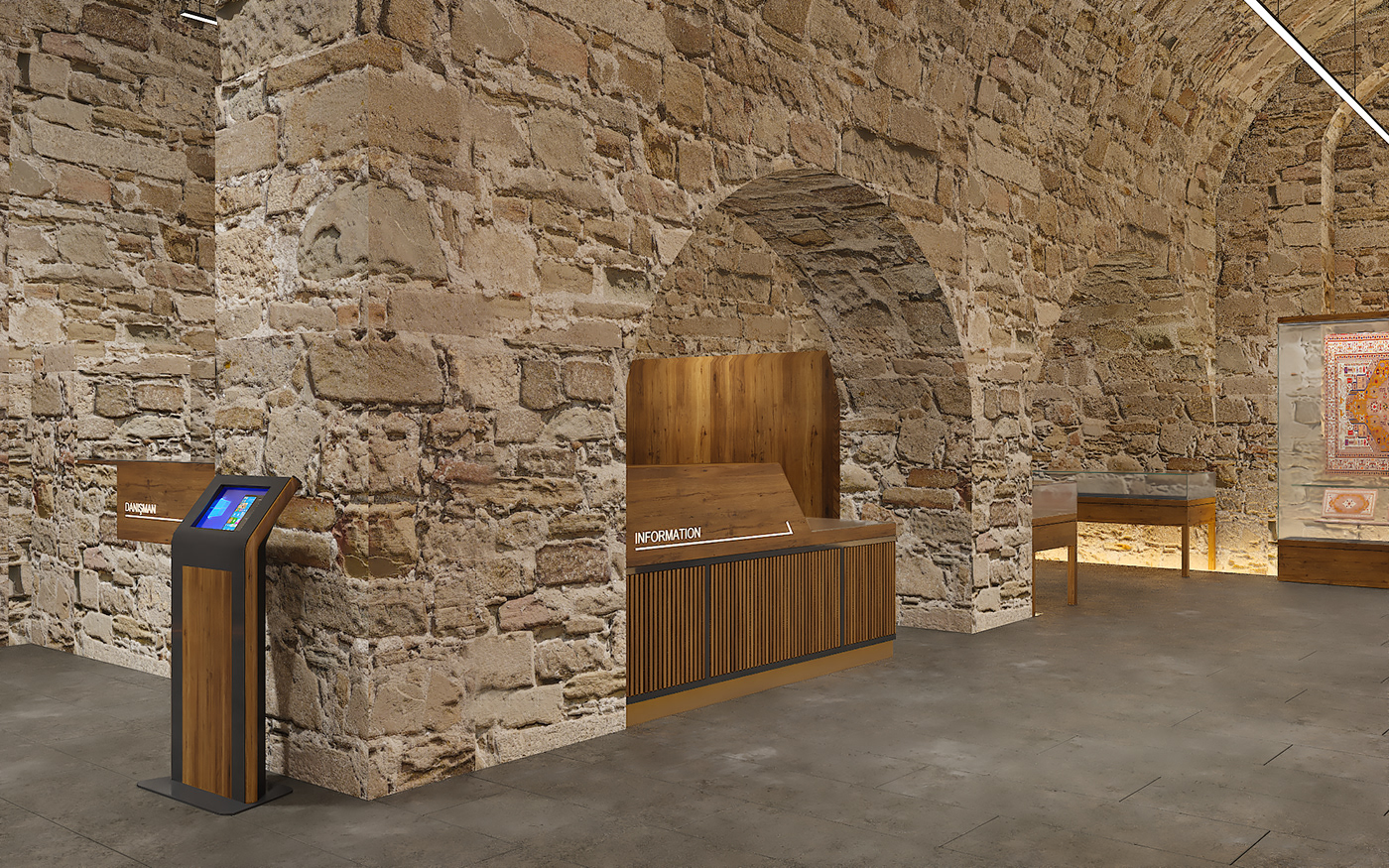
THANKS FOR WATCHING




